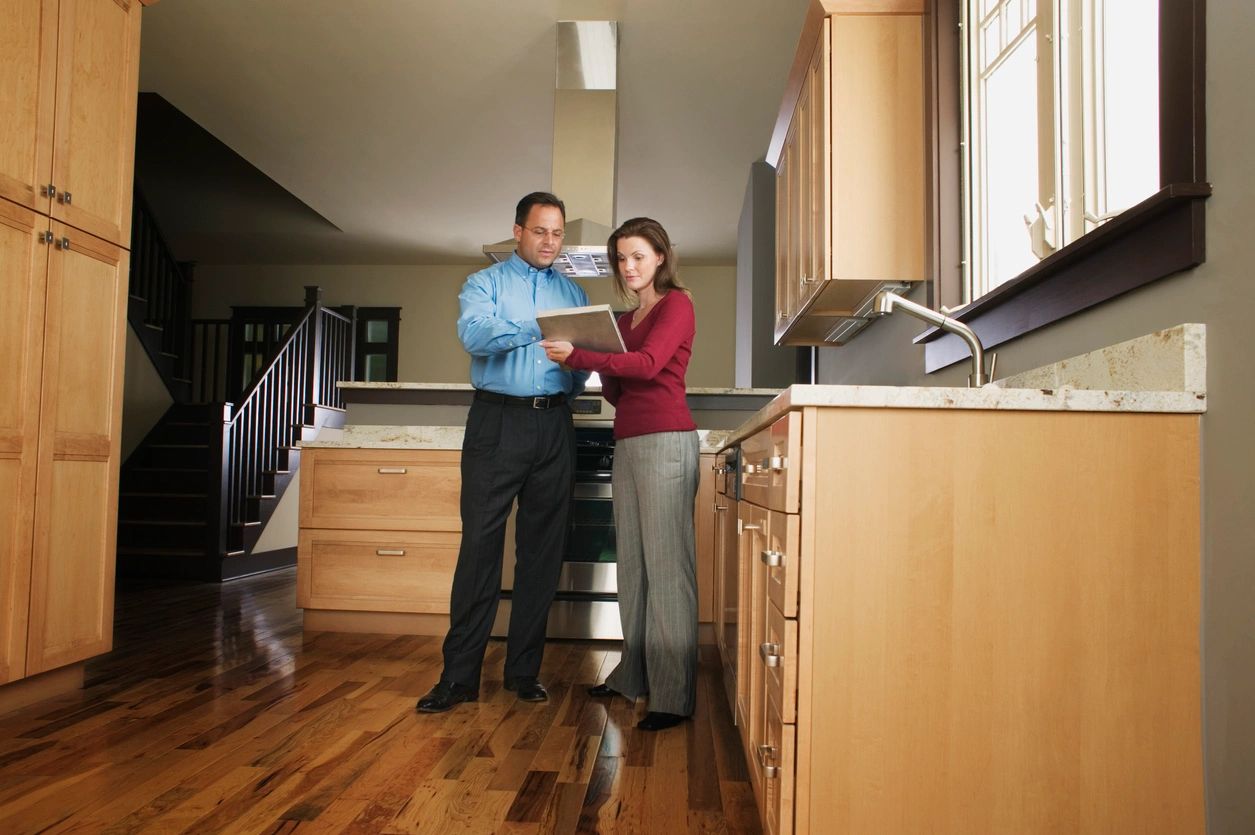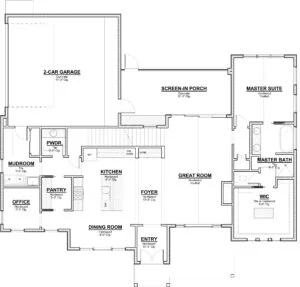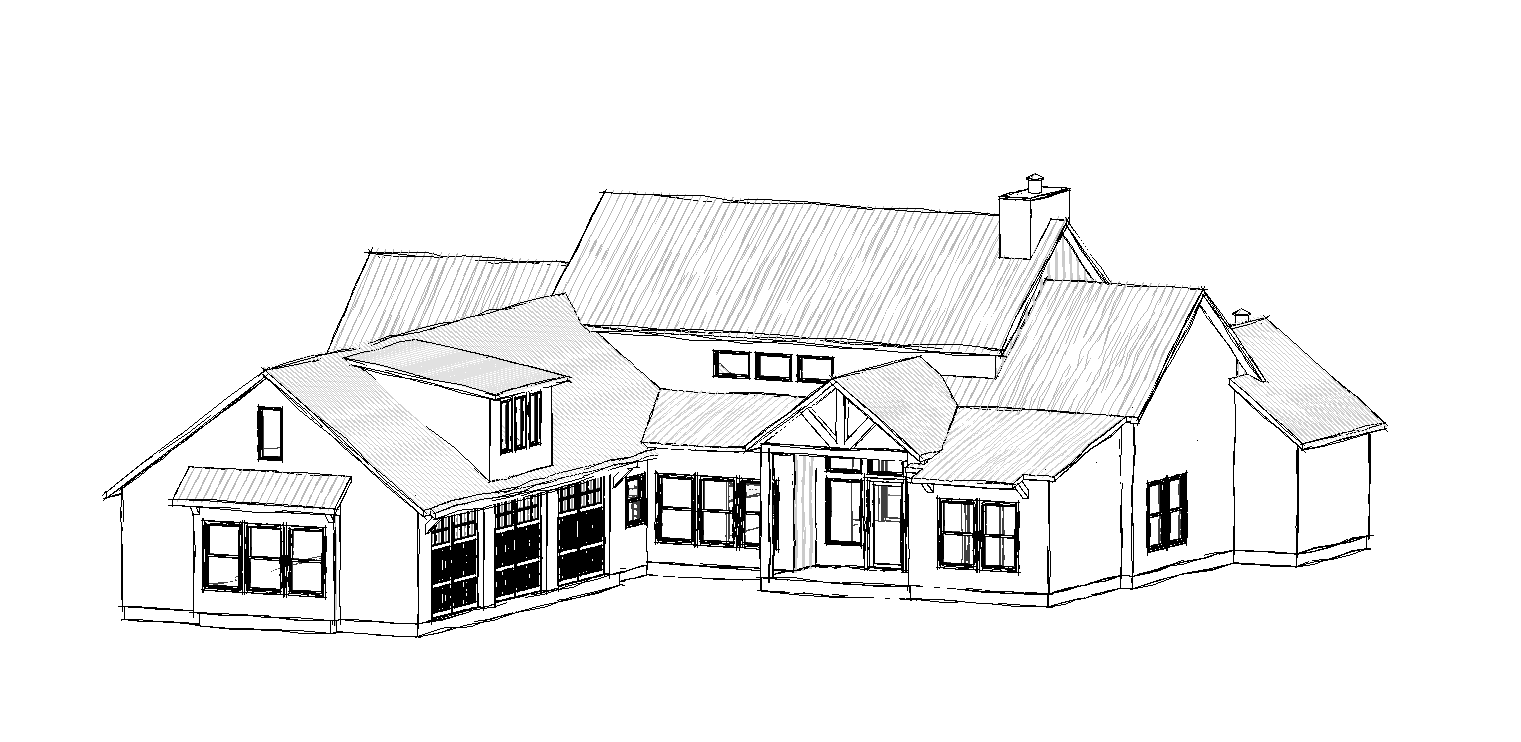
Home Remodel Design Process Overview of our Remodel Design Service
Our remodel design service starts with our team of professionals coming to your home learning about your remodel goals. We will measure your existing home inside and out if necessary. While we are in your home, we will listen to your ideas, plans, needs, and concerns in regards to your remodel. We then take those ideas and notes and create a drawing of your existing home (As Built), and create a new floor plan for your remodel.
Phase 1 (As Built, Demo, Floor Plan)
We will use the measurements and information taken from our measurement and design meeting to create an "As Built" plan of your existing house. We will then create a floor plan based on your new design.


Phase 2 (Finalizing Remodel Plans)
In this phase of the home remodel process, we expand the remodel drawings to include elevations, or the finished appearance of a given side of the house with vertical dimensions. This provides a view of the door and window placements, as well as the first 3D view of your custom designed home plan. We will send you an updated drawing set for your review.
