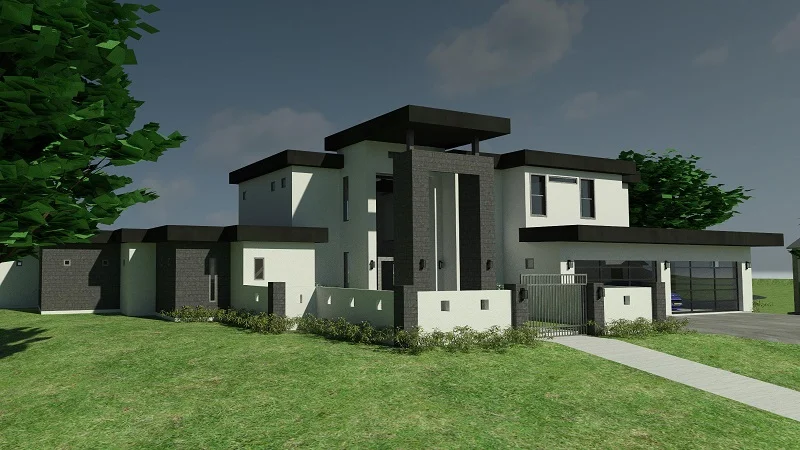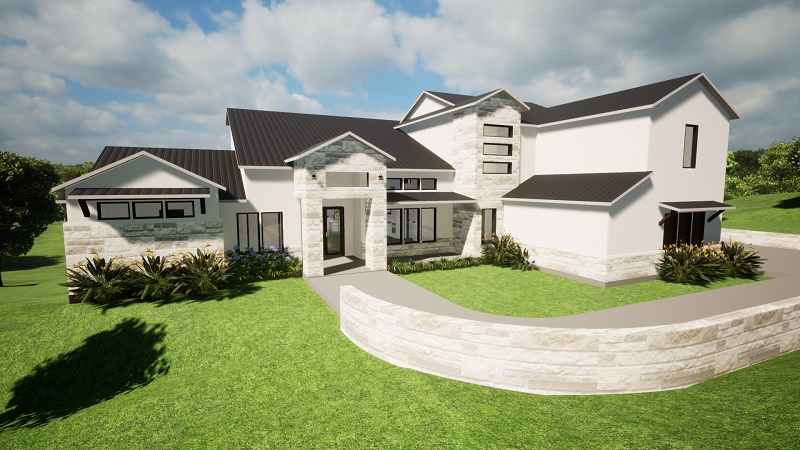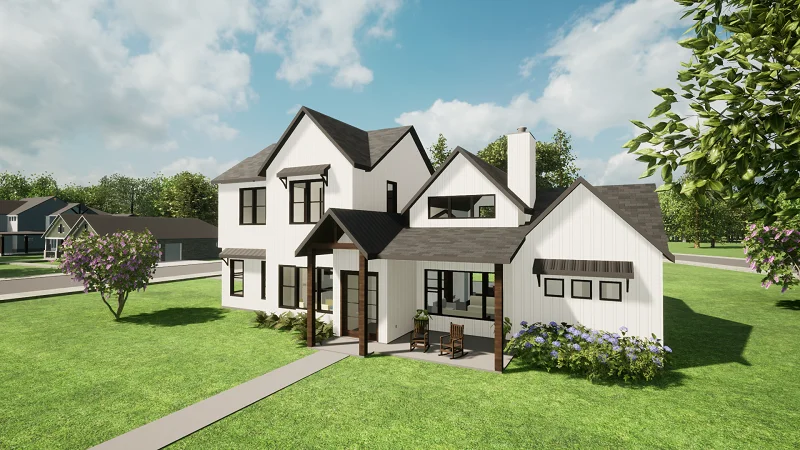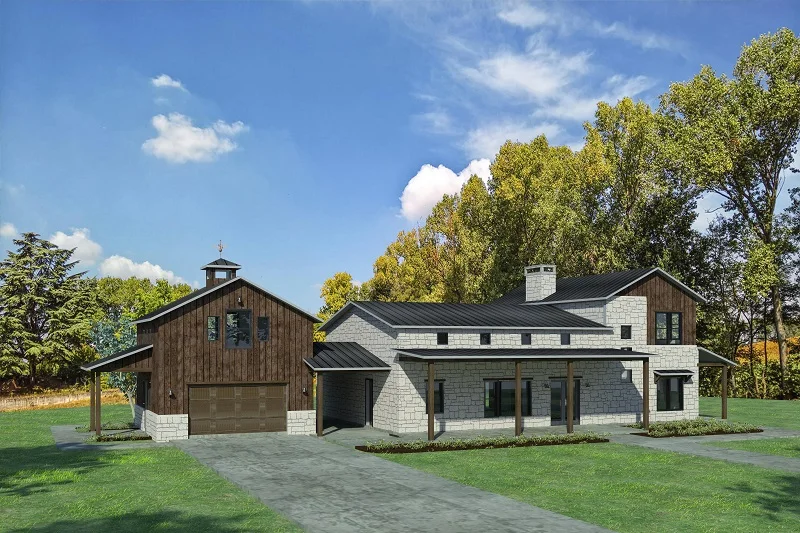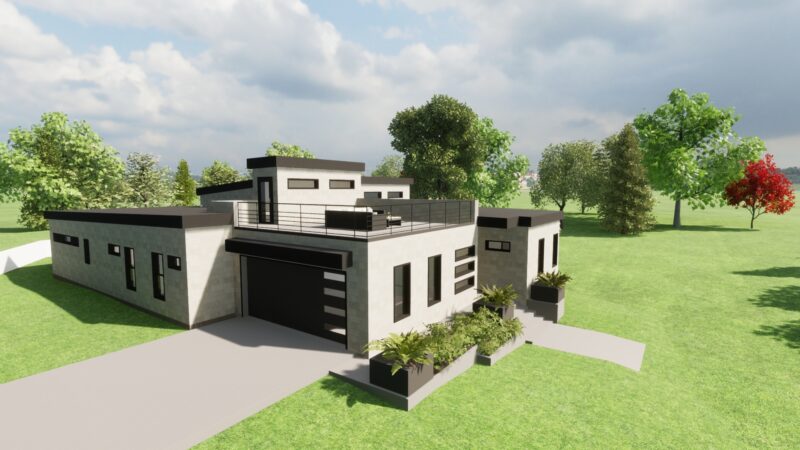Home Design FAQ
How does the home design process work?
We break our design process into phases to make it easier to understand where your project will be at any given time during the process.
- Initial Meeting where we go over our process and pricing and talk with you to understand your needs and ideas. We will provide you with our pricing and if you decide to move forward, you will pay a design deposit.
- Phase 1 – During this phase, we will provide you an initial floor plan taking into consideration what was discussed at the initial meeting. Once we have them ready, we email them to you or print them out for you to review. You can review them for as long as you need to, make revisions (we call it redlines) and get the revisions to us. We will make the revisions requested, and send you the updated plans. Once you are happy with the floorplan, we move to Phase 2.
- Phase 2 – In this phase, we add Elevations and Sections. Many people have a hard time envisioning their home from just the floorplan, and the elevations are where your house comes to life with walls, windows, doors, and a roof. We will create the elevations based on previous discussions. We then send them you to review and revise. The process is the same as the floorplan. Once you are happy with this phase, we will put together a Rendering and Basic Virtual Reality view of your home if you have chosen the VR option.
- Phase 3 – During this phase, we are making the changes you requested from Phase 2 and adding all the construction information your builder will need including a door and window schedule. When we finish this phase, your plans are “Construction Ready” to be submitted for local permitting or to builders for a build quote. You may have a few small revisions at this point, and we complete those along the same timelines.
What is the estimated timeline for my project?
In the current real estate environment and prevailing supply chain disruptions, it's absolutely crucial to establish feasible schedules for your design and construction.
We have found our clients who meet with other designers are often not given clear timelines and expectations. We have self-imposed timelines that consider your review time as well. You will always know when we will be finished with the current phase of your project.
Our timelines work off a fifteen-business day turn-around time. This means that after any revisions or changes, we will have the updated plans available to you within fifteen business days. So, if you are reviewing your initial floor plan and send us revisions, we will have the updated floor plan to you in fifteen business days. The same timeline applies to all our phases, so it’s easy to know when you can expect that part of the project will be completed.
What experience do you have working in my area? (City? County? Subdivision?)
Every city, county, and even specific subdivision comes with its own unique set of zoning and design guidelines. Permitting procedures and the duration needed to obtain a permit can differ significantly based on the locale. Some subdivisions adhere to strict design principles, necessitating the approval of an architectural review committee before construction can commence on new homes. Therefore, it's beneficial to discuss your chosen area with your home designer, drawing on their expertise and familiarity with the region.
Arellano Custom Designs has worked with Horseshoe Bay, Escondido, Lago Vista, and other locales where additional design requirements may be necessary. If you have purchased a lot to build on, make sure your home designer understands the restrictions and requirements of your lot.
What is and isn’t included in your home design fees?
Home Design firms vary in the spectrum of services they offer, making it crucial to understand precisely what is encapsulated in your contract.
Arellano Custom Designs offers Construction Ready Builder sets which are a standard provision for design-build scenarios and typically encompass the floor plans, elevations, and sections requisite for city or county permits. However, these don't delve into specifics of materials and finishes. Builder sets offer two primary benefits. Firstly, they streamline the design process, saving you both time and money. Secondly, they offer the latitude for you and your builder to tweak pricing based on the particular materials and finishes you opt for. In light of the ongoing supply chain and material shortages, this flexibility becomes increasingly beneficial. Your builder will work with you on selections keeping in mind your budget and timeline needs.
What do you charge and how do you manage the design budget?
Our pricing is based on total square footage, so pricing is always easy to understand anytime during the design process. During our initial meeting, we will work with you to determine the approximate size of your home, garage, porches, etc. We will use this estimate to give you a fair and up-front pricing estimate. If you decide you want more space and need to expand the footprint of your home, the total estimated design fee will also grow based on the price per square foot. We want to make it easy to understand our fees and timelines. By calculating price based on total square feet, you will always know your total design fee based on the size of your new home.
Can I make payments during the process?
Absolutely. We understand designing your new home is a major investment in time and money. We usually split our payments into three phases to match our design phases. So, here is the breakdown of the payment schedule:
Payment #1: The first payment is a design deposit based on the estimated size of your new home. This is usually 1/3 of the total design fee.
Payment#2: The second payment is due after the floor plan is finalized and sent to the client, just before we start working on the elevations. We will usually know the new square footage (if it changed during floor plan revisions) at this point because once we finalize the floor plan, we won’t be growing the footprint after this point. If the square footage has grown, we will adjust the second and third payments to reflect the additional square footage.
Payment#3: The final payment is due when we provide you with Construction Ready Plans. Sometimes you may have additional small revisions after this payment, but those revisions are usually included in the overall design price and thus are done after the final payment has been made and are not charged if the revisions are small.
Do you stay involved during the construction process?
Arellano Custom Designs will always be here to answer your builder’s questions if they have any. More often than not, builder’s never have to come back to us for anything – which is a good thing! We have multiple builders who will only use us for their designs because they like our plans, our timelines, and our customer service to their client.
What builders or contractors would you recommend for my project?
If you haven't yet chosen a builder we can assist you. We have relationships with numerous builders, and we know which builders would be best suited to your projects based on location, design style, and price level of finishes. We always recommend our customers get multiple quotes from builders once they have their plans finished.
If you have more questions, please use the form below to contact us, or call us at 830-201-4586.
