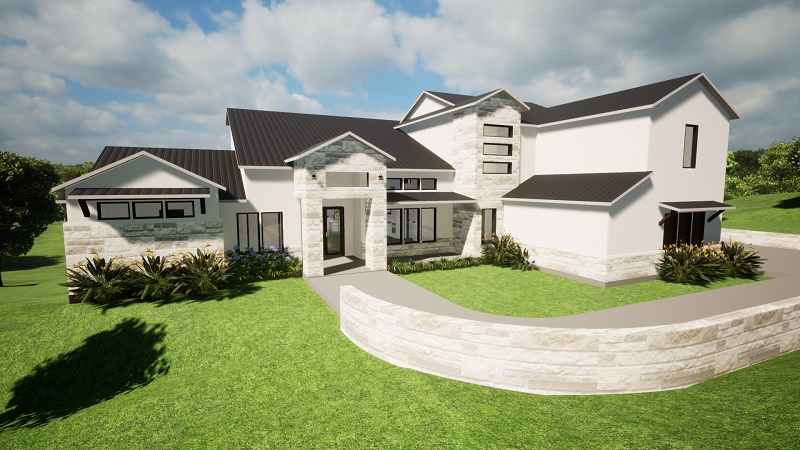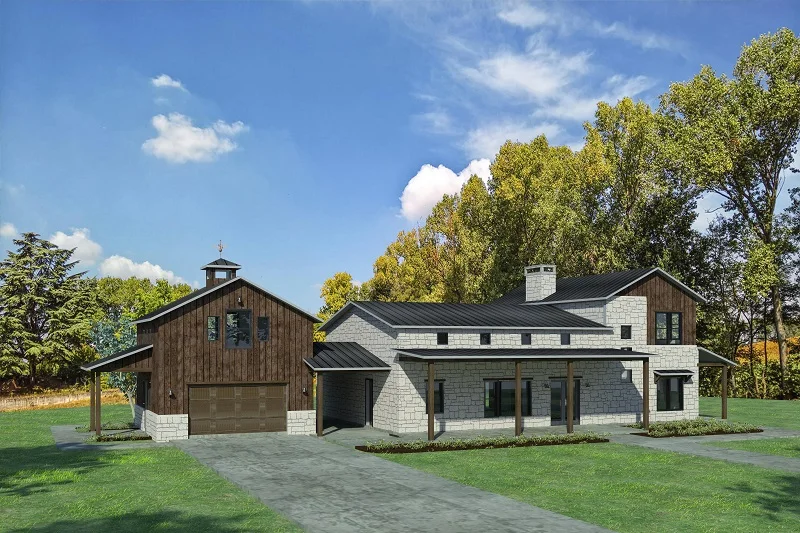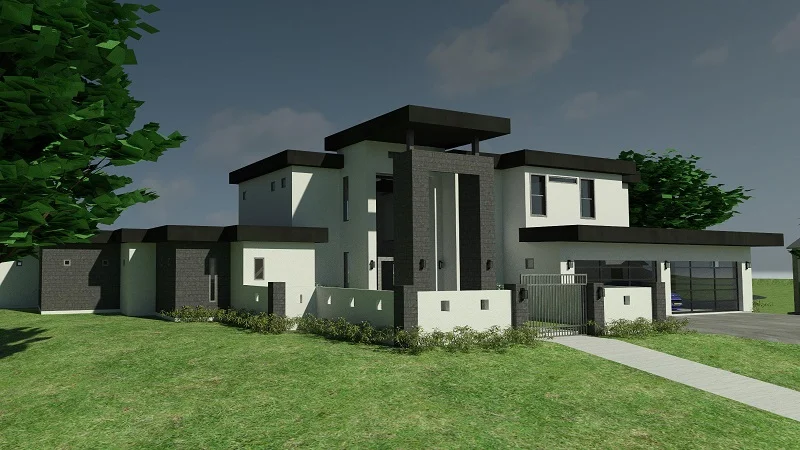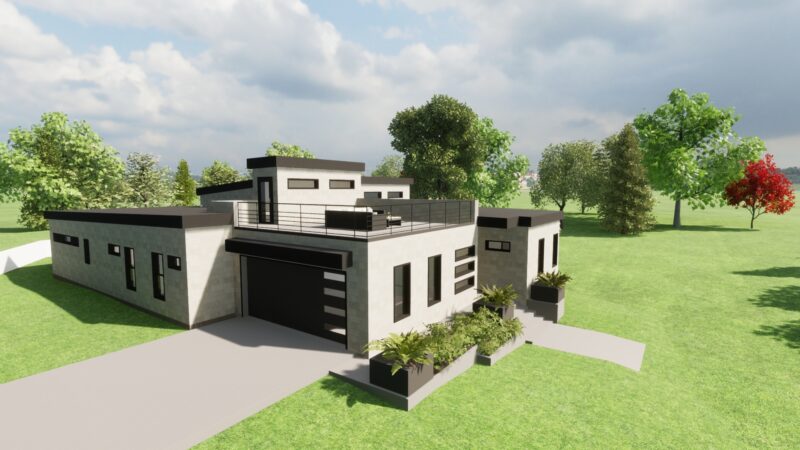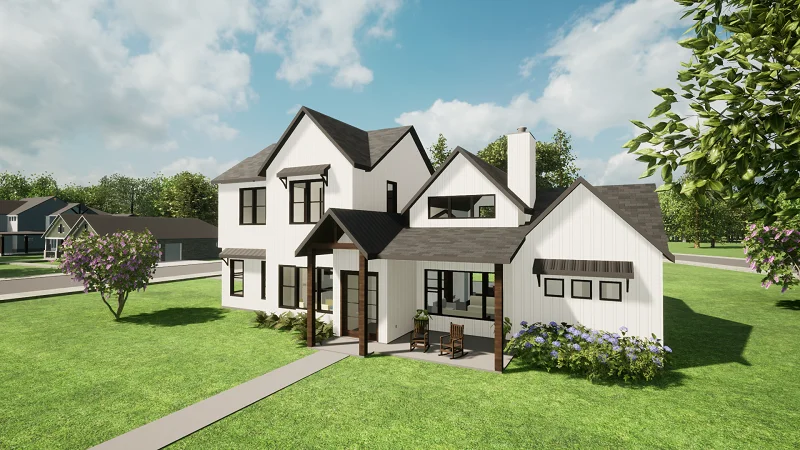
Plan Your Dream Home With Our Custom Home Design Services
ACD offers detailed custom home design plans for new construction, remodeling plans, additions, spec houses, barndominiums, guest houses, and accessory dwelling units. Each complete permit set of custom home plans is designed in compliance with local regulations.
Custom Home Design Packages
ACD will provide all the necessary plans required for building a home and permitting. Contact us for a free consultation.
ACD provides the following with our typical custom home packages:
-
Floor Plan(s)
-
Elevations
-
Roof Plans
-
Area Schedule
-
Site Plan (if Required)
-
Door/Window Schedule
-
Electrical Plan
-
Conceptual Interior Cabinet Plans
-
Conceptual Cabinet Elevations
-
3D Views
ACD will also provide the following for an added fee:
-
Electrical Panel Breakdown
-
Cold/Hot Water Layout and Risers
-
Waste Water Layouts and Risers
-
Plumbing Details
-
A/C Vent Locations
As-Built Plans for Existing Structure
ACD will accurately measure all existing walls, fixtures, stairs, windows, doors, utility locations, and provide you a scaled CAD file. We can also provide you a Revit file for an added fee.
*This is required for all remodels
or additions.
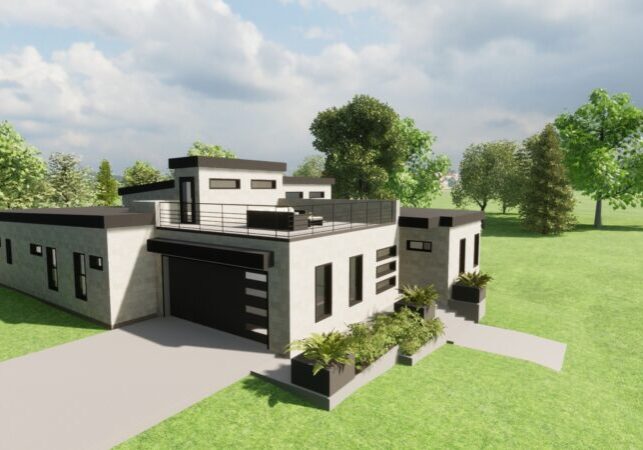
Coordination and Plans With Structural Engineers
At ACD, we work closely with structural engineers and can coordinate structural plans with any of our designs.
Coordination and Plans With Septic Engineers
At ACD, we work closely with septic engineers and can coordinate septic plans with any of our designs.
Coordination and Plans With MEP Engineers
At ACD, we work closely with MEP (mechanical, electrical, and plumbing) engineers and can coordinate MEP plans with any of our designs.
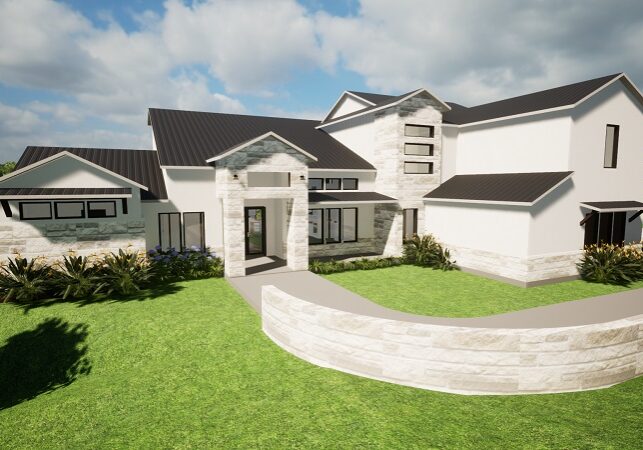
Remodel Plans
ACD will provide all plans needed for permitting and building. This will start with the existing plan, demo plan, and new layout. Contact us for more information.

